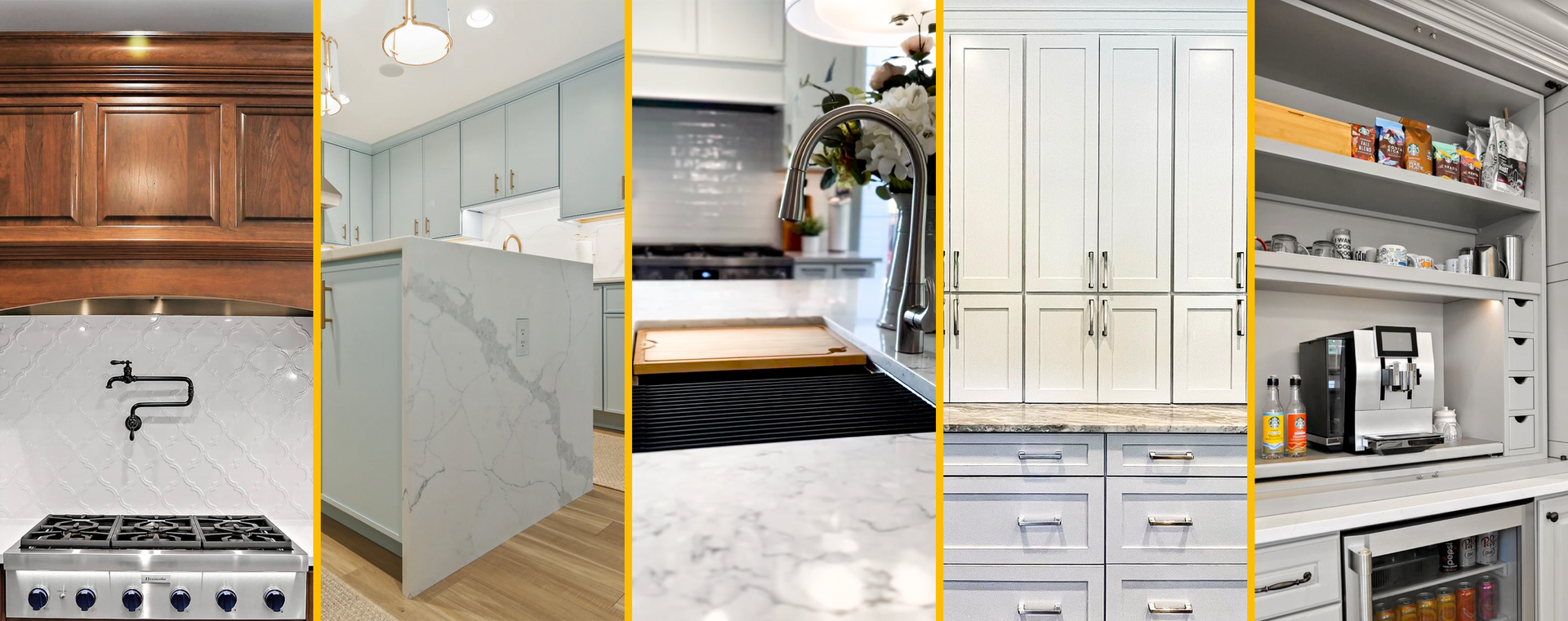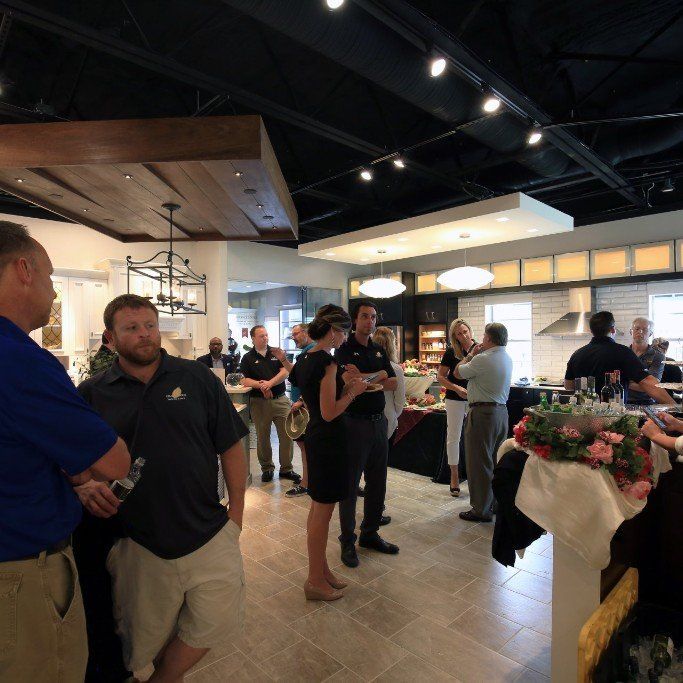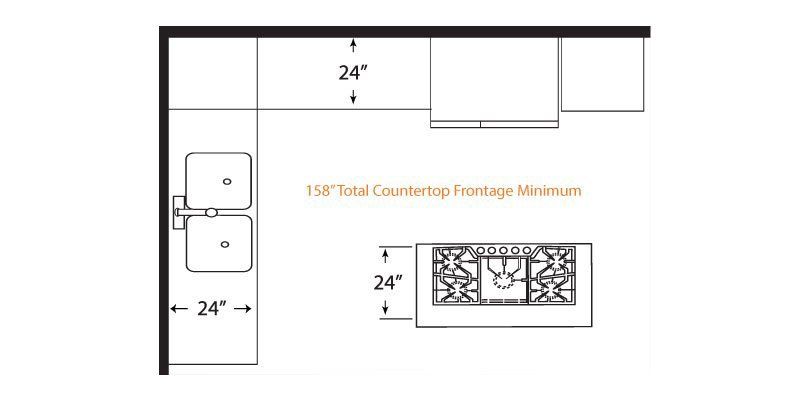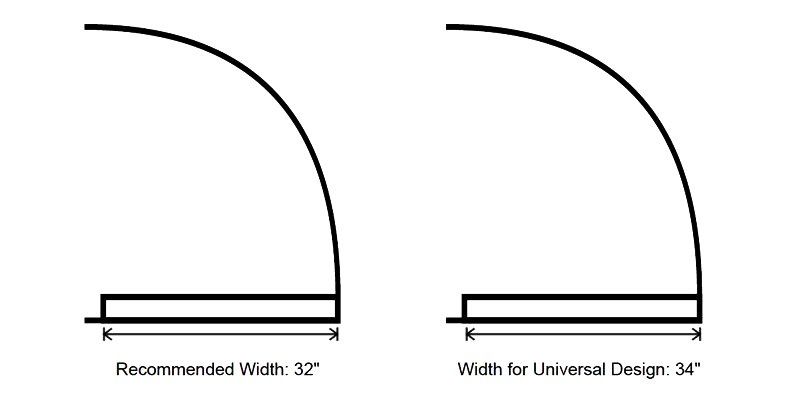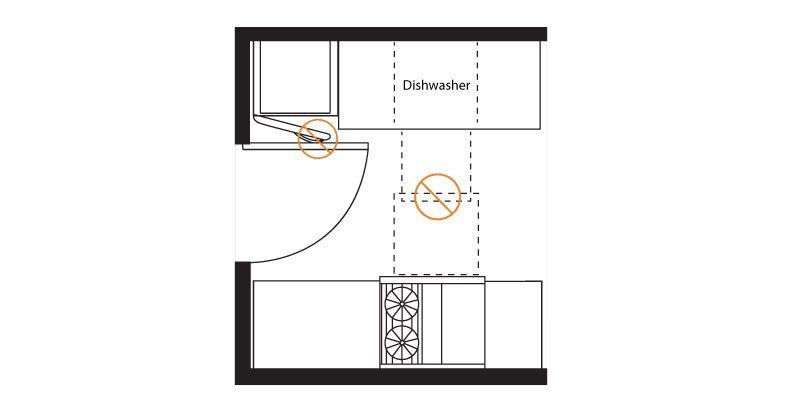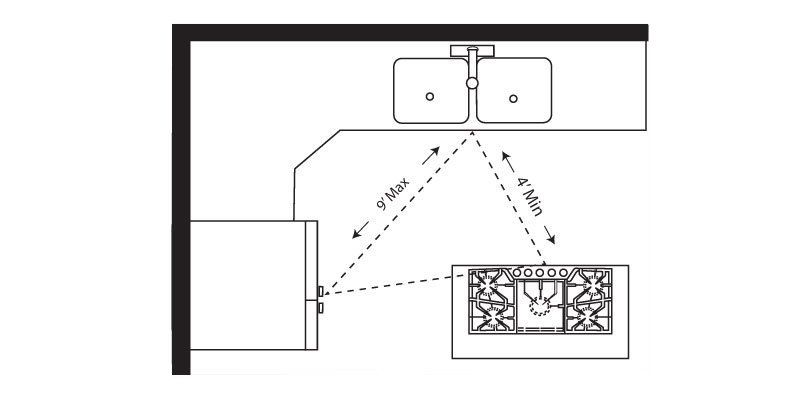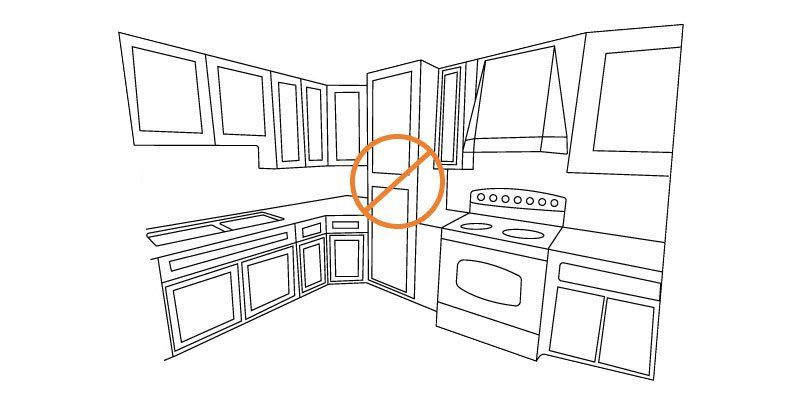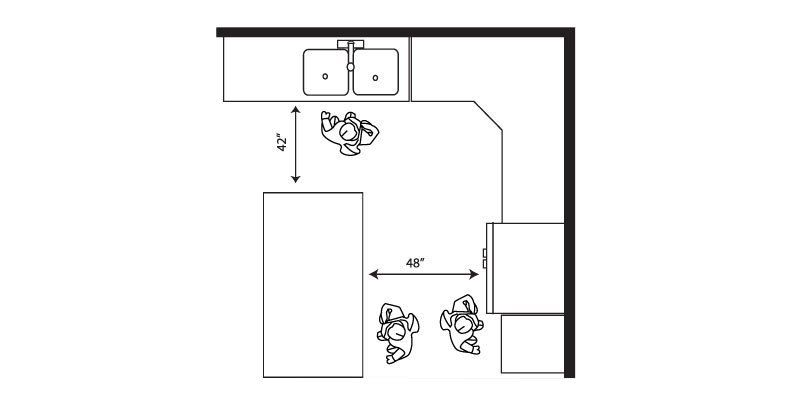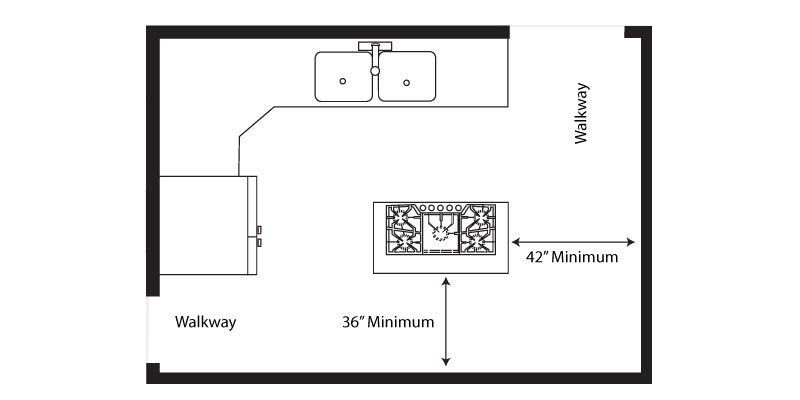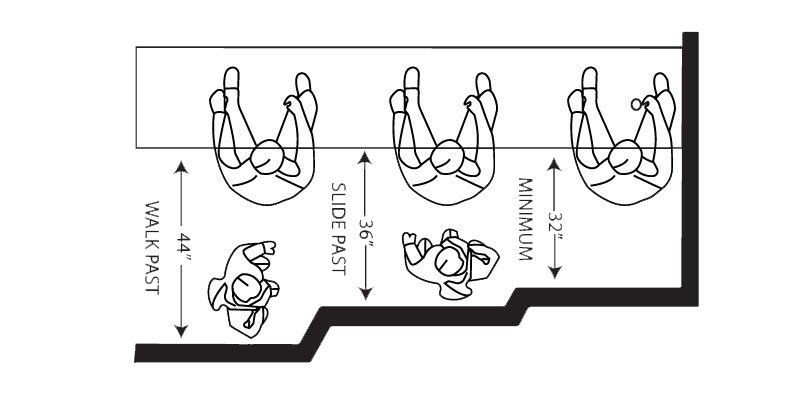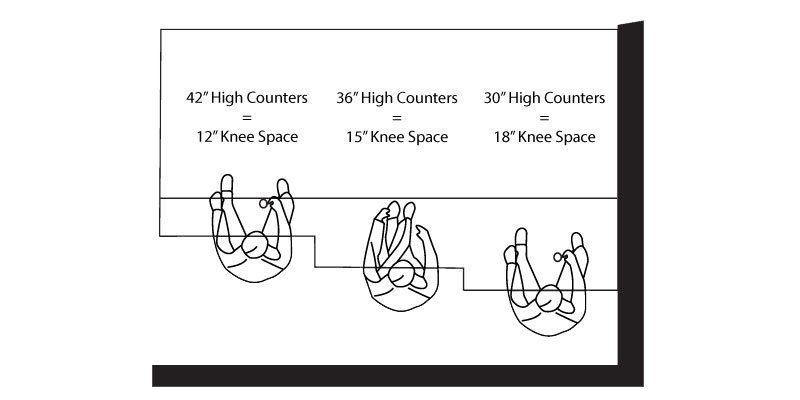Kitchen Remodeling 101
Guidelines to the perfect kitchen remodel
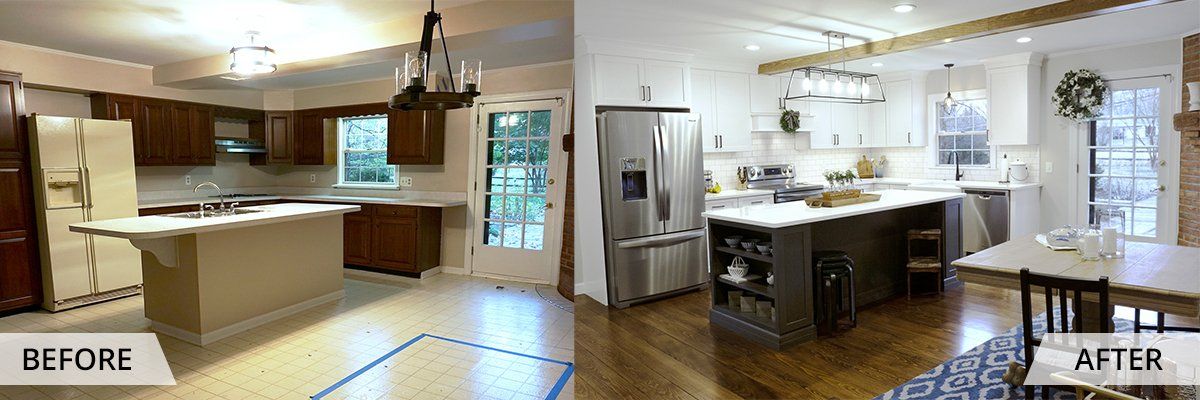
As 2021 gets under way many homeowners are looking at ways to enhance the enjoyment in their homes. The heart of the home, the kitchen, is a great place to start. Kitchen remodeling can be a daunting task but taking the step to look at your current kitchen to assess the structure, functionality (what works, what doesn’t), and even lighting prior to getting paint color swatches can go a long way toward a successful remodel.
Questions to ask yourself:
- Do I like the current appliance placement and arrangement?
- Do I have a pantry? If so, is it conveniently located?
- Does my kitchen have plenty of counter space or work area?
- Do I have enough storage space for my dishware/pots and pans?
- Do I have adequate storage for my countertop appliances?
- Is there an island or space for sit-down eating?
NKBA Guidelines
The National Kitchen and Bath Association (NKBA) publishes planning guidelines to help facilitate designs that are both functional and safe. Note these guidelines are not legal requirements. Below are 10 to get you started on the way to kitchen remodeling 101.
Countertop Space
A total of 158 inches of countertop frontage, 24 inches deep, with at least 15 inches of clearance above is needed to accommodate all uses.
Kitchen Door Entry Openings
Doors should be 32 inches wide.
Universal Design is 34 inches wide.
Good rule is to have 36 inches wide if possible.
Kitchen Door Interference
Design the kitchen so appliance doors and regular doors don’t bump into one another.
Distance Between Work Centers
Work centers aka stove, sink/prep area and the refrigerator form a work triangle. Note the minimum and maximum distances.
Separating Work Centers
A full-height, full-depth, tall obstacle should not separate two primary work centers.
Work Aisle
Width of 42 inches for one cook and 48 inches for multiple cooks.
The work aisle is the measurement between the fronts of the countertops, tall cabinets and appliances.
Walkways
36 inches wide
If 2 walkways are perpendicular to each other, one walkway should be 42” wide.
Cleanup/Prep and Sink Placement
In a kitchen with one sink, locate it adjacent to or across from the cooking surface and refrigerator.
Traffic Clearance for Seating
If there is no traffic behind diner, allow 32 inches from counter/table edge to wall or obstruction.
If traffic passes behind diner allow 36-44 inches from edge to obstruction or wall.
Seating Space
Minimum 24 inches wide for each diner
At a 30 inch high table/counter-18-in deep knee space for each diner
At 36 inch high table/counter allow 15 in deep clear knee space
At 42 inch height table/counter allow 12 inch deep knee space
Share
